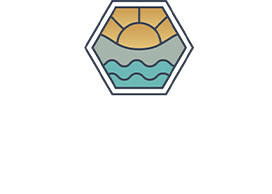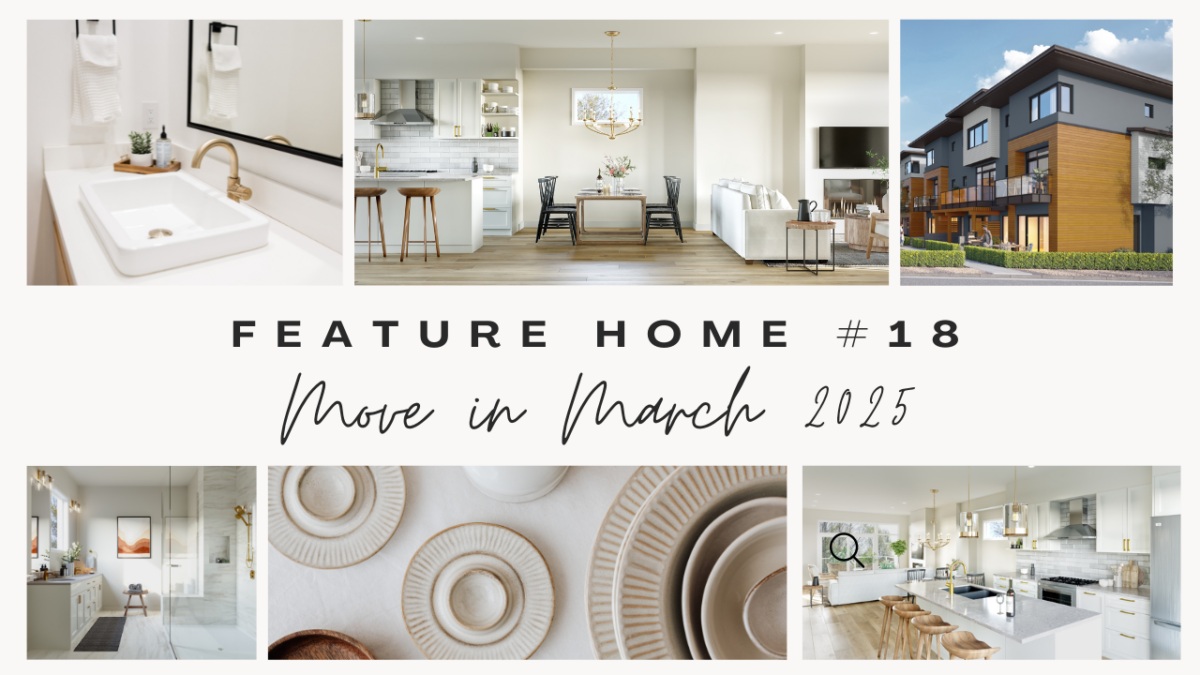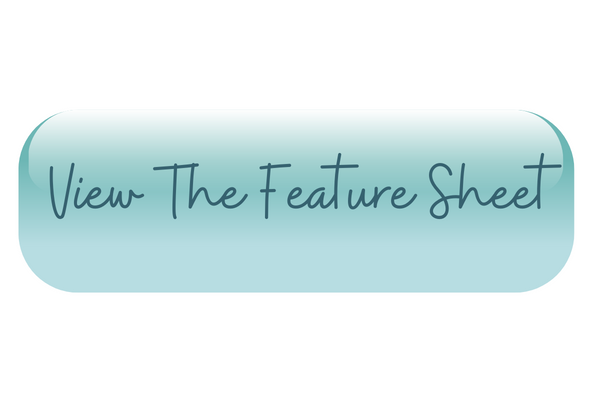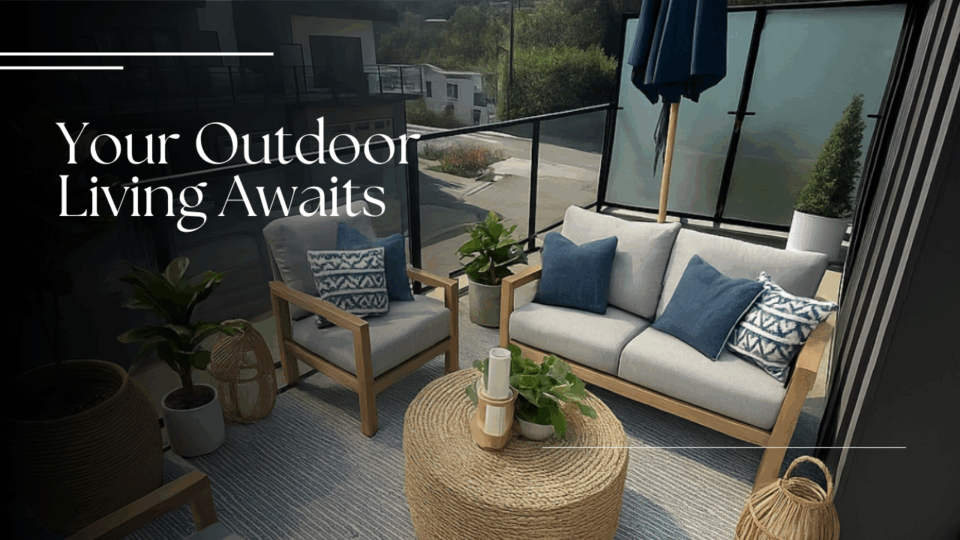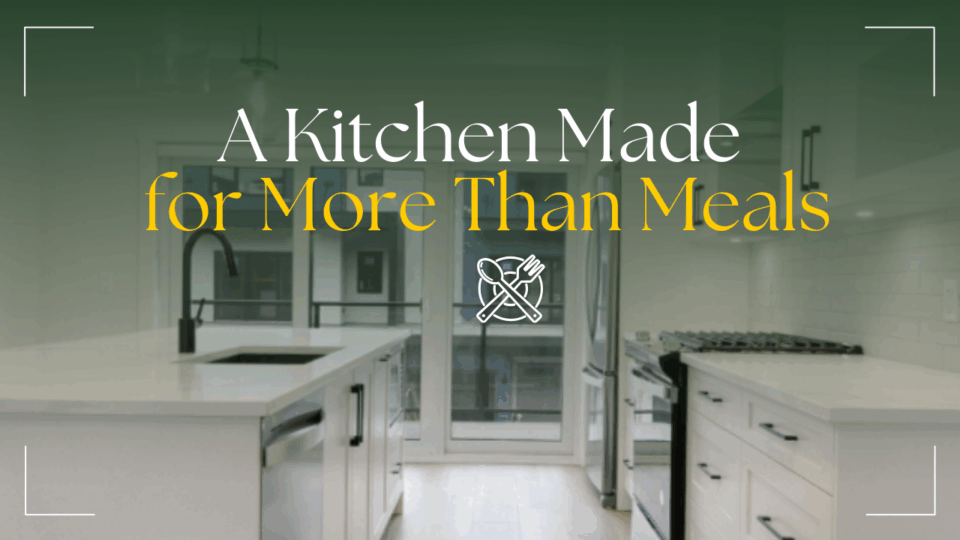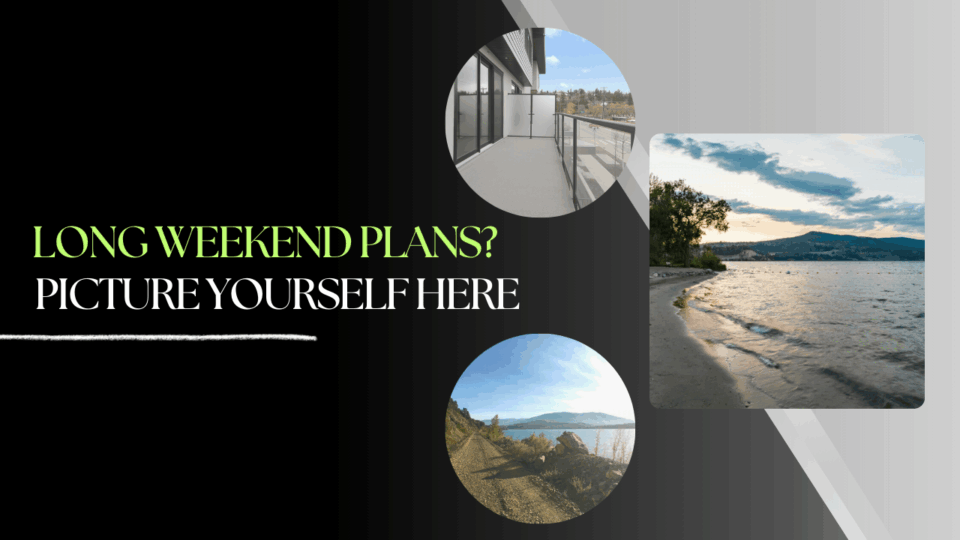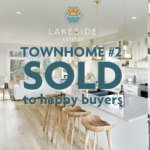
Another Home SOLD at Lakeside Estates
August 30, 2024
MOVE IN THIS FALL – We’re Adding the Finishing Touches
September 28, 2024


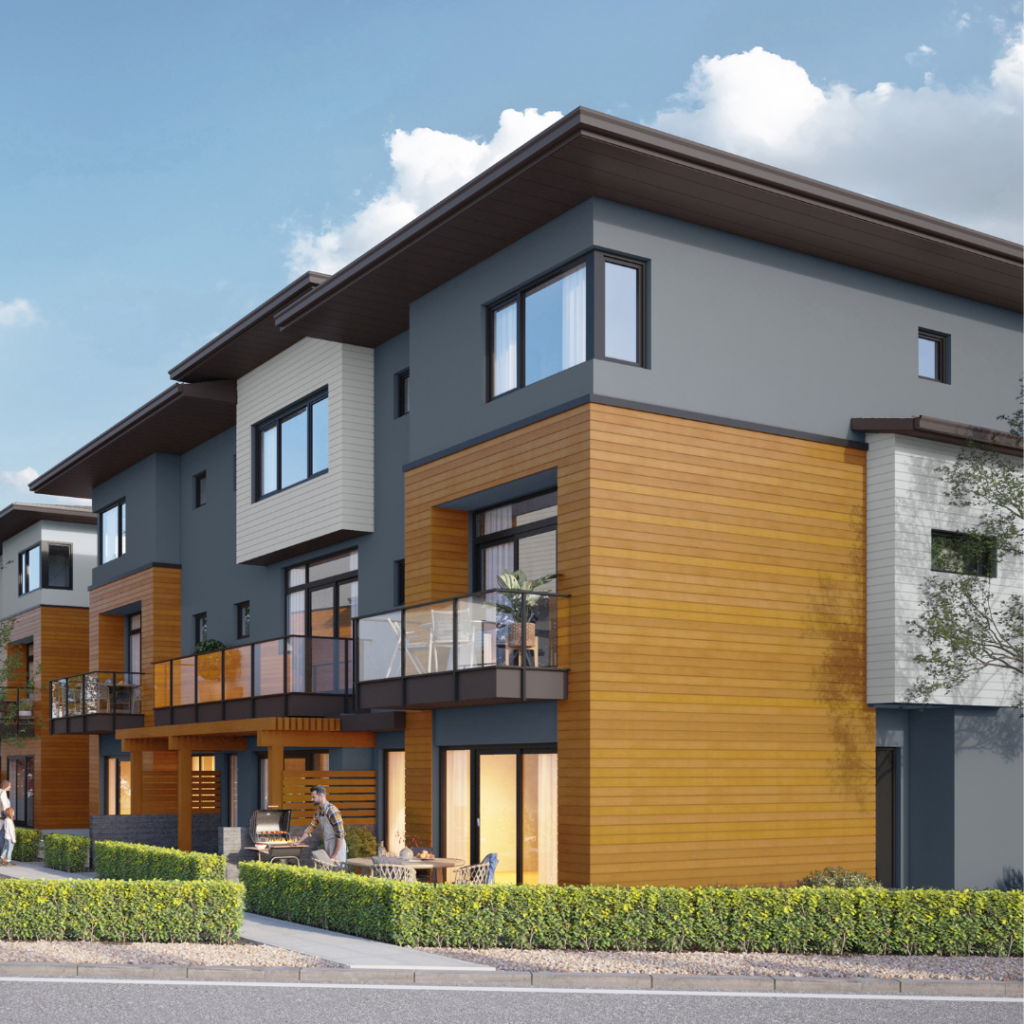
Townhome #18
MLS ® 10319193
Spacious A2 Floor Plan
1715 s.f. Interior
3 Bedrooms PLUS Den and 2.5 Bathrooms
233 s.f. Exterior over 2 Patios
PLUS a Lush Entry-Level Terrace
405 s.f. Double side-by-side Garage
PLUS a Large Driveway for Extra Parking
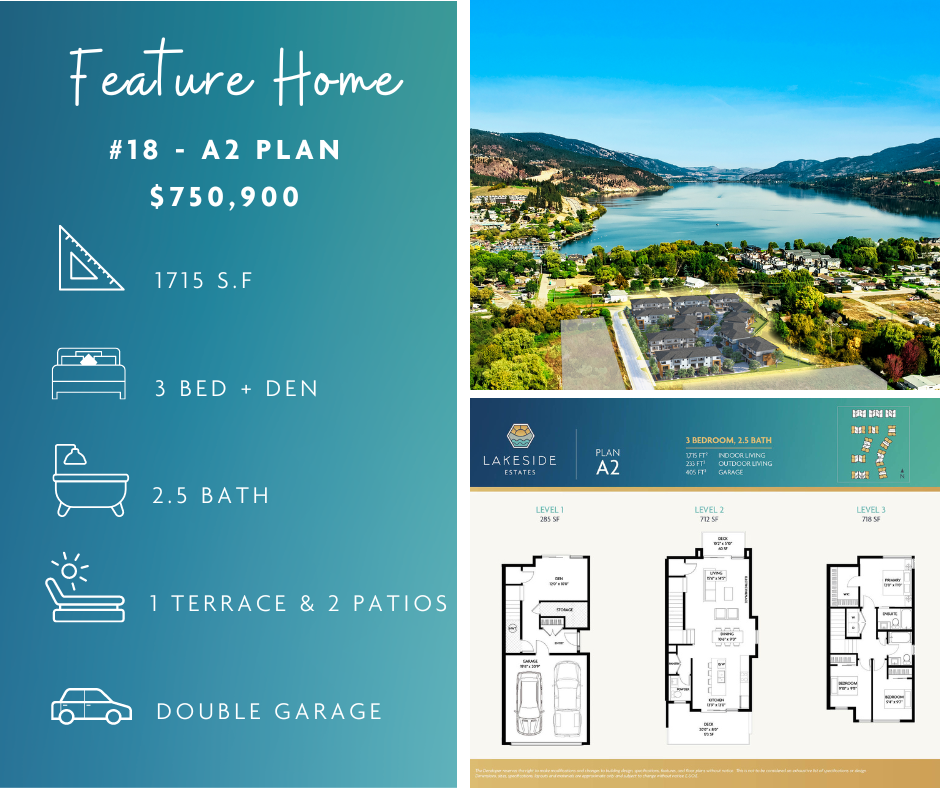
Welcome Home …
Townhome #18 is the last true-corner home in Phase 1. It is located on the outer corner of Building Five and is favorably positioned with privacy in mind. The lush surroundings and increased setbacks provide a welcomed buffer to the neighboring homes, allowing you to enjoy the comforts and luxuries of a single-family home while maintaining the desired lock-and-leave lifestyle.
The Extras are Included at Lakeside Estates …
No need to pay for pricey upgrades at Lakeside Estates. High-end finishings are INCLUDED in all homes – with unexpected extras like a Navien on-demand hot water system, blinds, an electric fireplace, two sets of sliding glass patio doors, one on each side of the main floor … and more!
Double Car Garage with Large Driveway …
There is a two-car garage wired for E/V charging on the entry level, PLUS a large driveway for extra parking.
Bright, Spacious Den for Extra Space + Lots of Storage …
The bright and spacious den on the entry level with oversized windows is perfect for a home office, a home gym or extra space for guests. There is also a large closet and storage room, ideal for keeping your summer and winter gear organized!
Open-plan Kitchen, Living, Dining …
Upstairs, the bright, open-plan kitchen/living/dining area features a gourmet galley-style kitchen with quartz countertops, stainless steel GE appliances,
a gas range, a pantry, a large island with seating for four people, and
a convenient powder room.
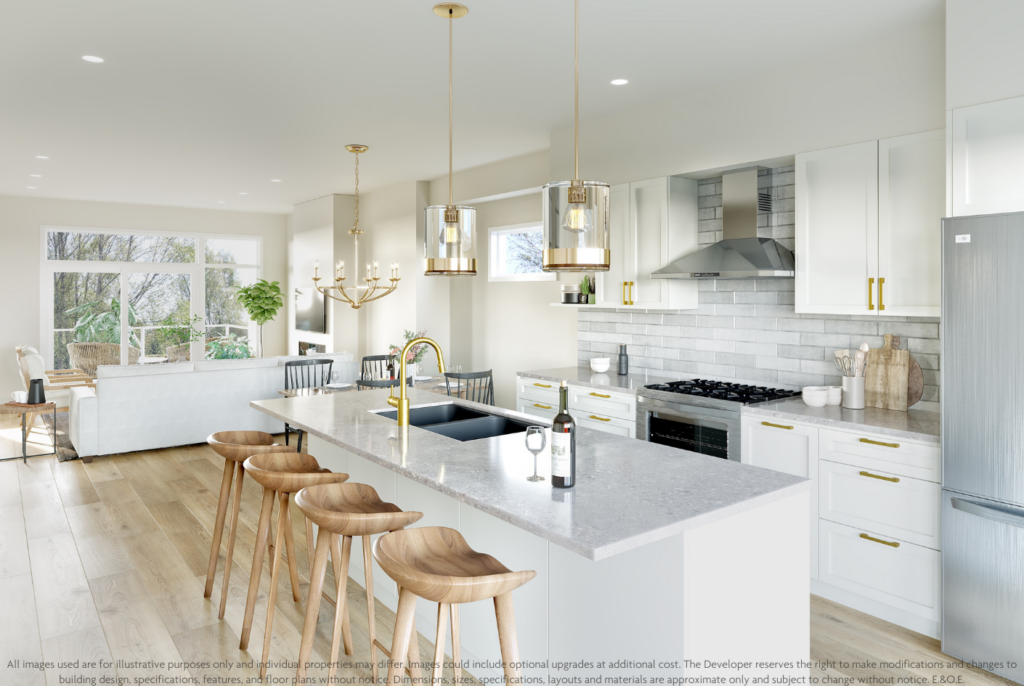
An electric fireplace complements the living area, with plenty of large windows allowing natural light and sliding glass doors leading to not one but TWO patios! Positioned on either end of the second level, the two patios receive the morning and afternoon Okanagan sun. Outdoor living is a priority at Lakeside Estates – the various outdoor living spaces, including the lush entry-level terrace patio, are a luxury feature that homeowners love and one that is not often found in townhome living.

Relax and Refresh in the Comfortable Bedrooms + Luxurious Bathrooms …
The bedroom level has three bedrooms, two bathrooms, and a laundry. The primary bedroom has a large walk-in closet with a barn door and an ensuite with all the luxuries you would expect: luxurious porcelain tile underfoot, tub, shower, and vanity with quartz countertops. The main bathroom has a tub/shower combination with a Moen bath/ shower trim set.
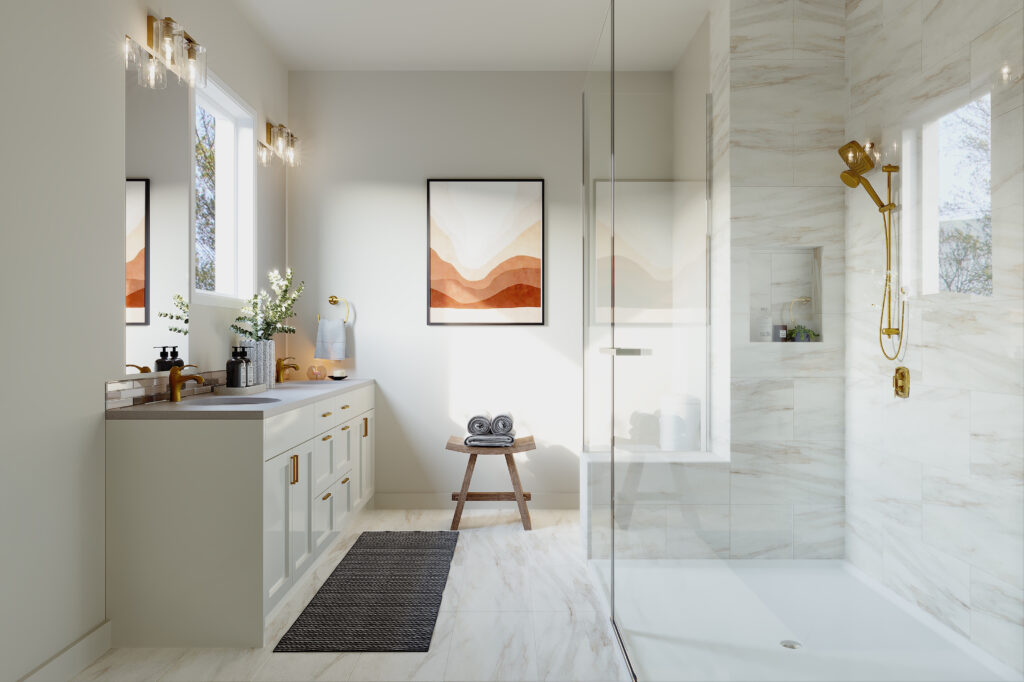
* Townhome #18 is the A2 Floor Plan and will feature the WARM palette
with CHROME plumbing, lighting, and hardware fixtures *
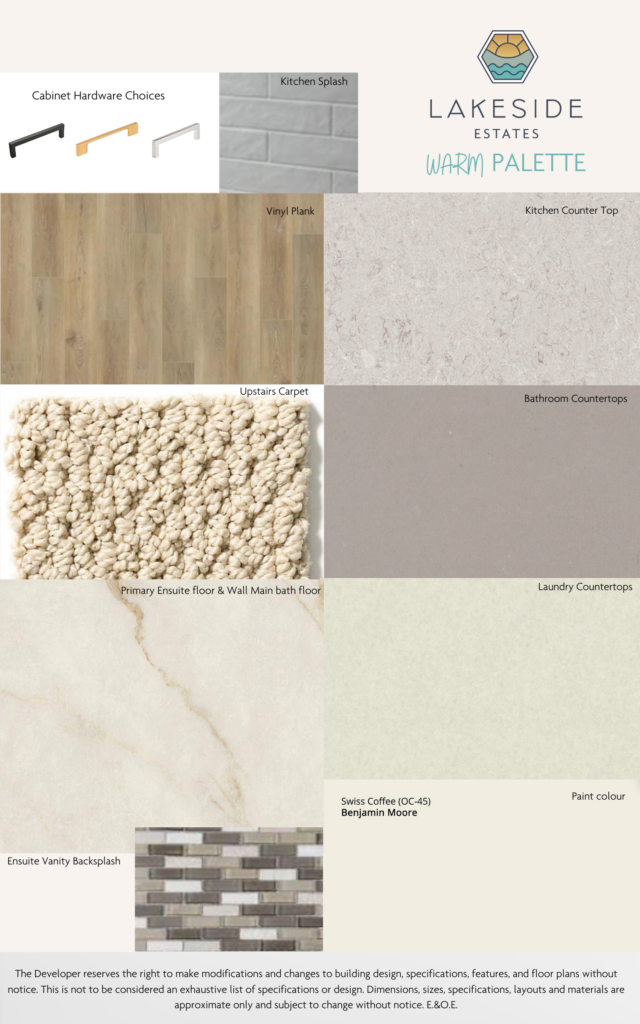

The FINAL FOUR Phase 1 Homes:
Move in October 2024: B1 Plan:
Townhome #3 – MLS ® 10319170
Move in March 2025: A2 Plan:
Townhome #15 – MLS ® 10319144
Townhome #16 – MLS ® 10319173
Townhome #18 – MLS ® 10319193



Call: 778-821-0882
Email: LakesideEstates@fortunemarketing.ca
Visit the Fortune Marketing Real Estate Gallery to collect a Brochure
305 Lawrence Ave, Kelowna
Visit our website to review the floor plans and finishings and book a purchase appointment with the Lakeside Estates Property Specialist.
We look forward to speaking with you SOON!
Watch the Lakeside Estates Video to see our
Remarkable Community + Location!
3041 Woodsdale Road, Lake Country.

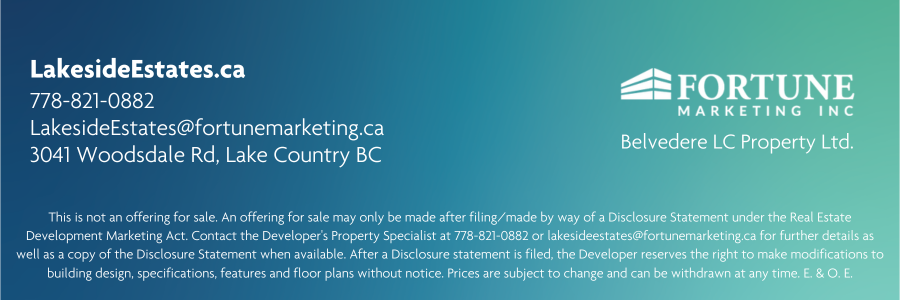
Fortune Marketing Realty Inc. Okanagan New Developments Team
