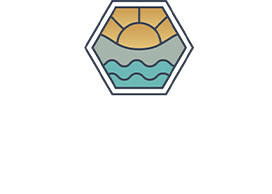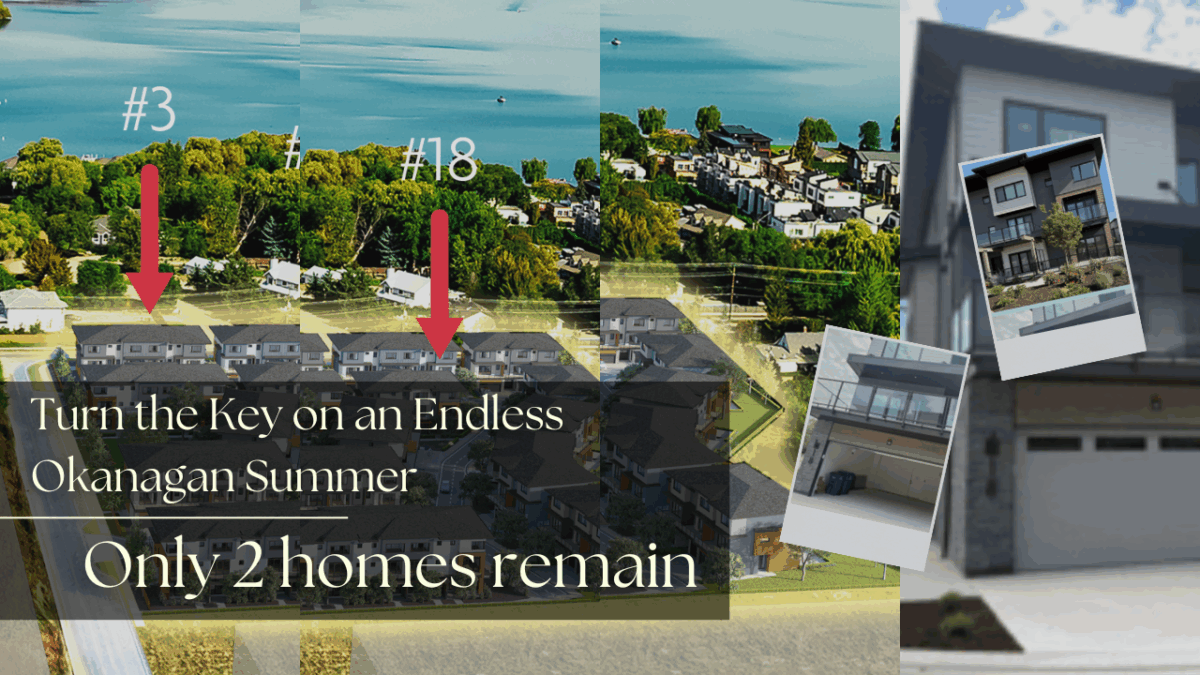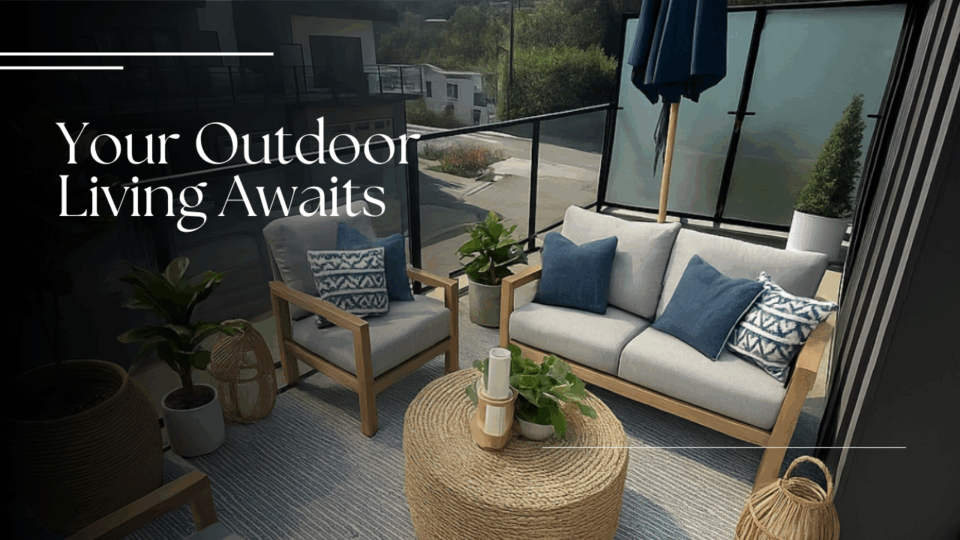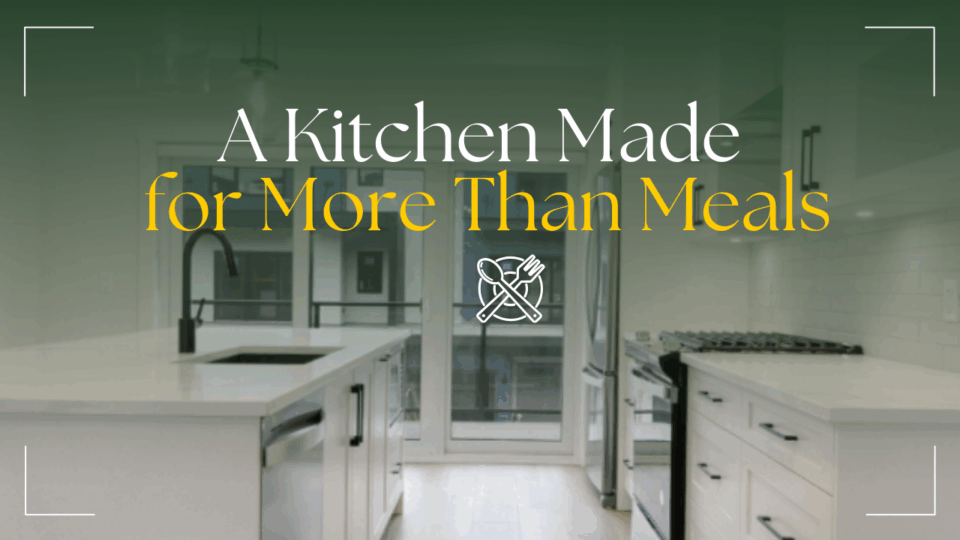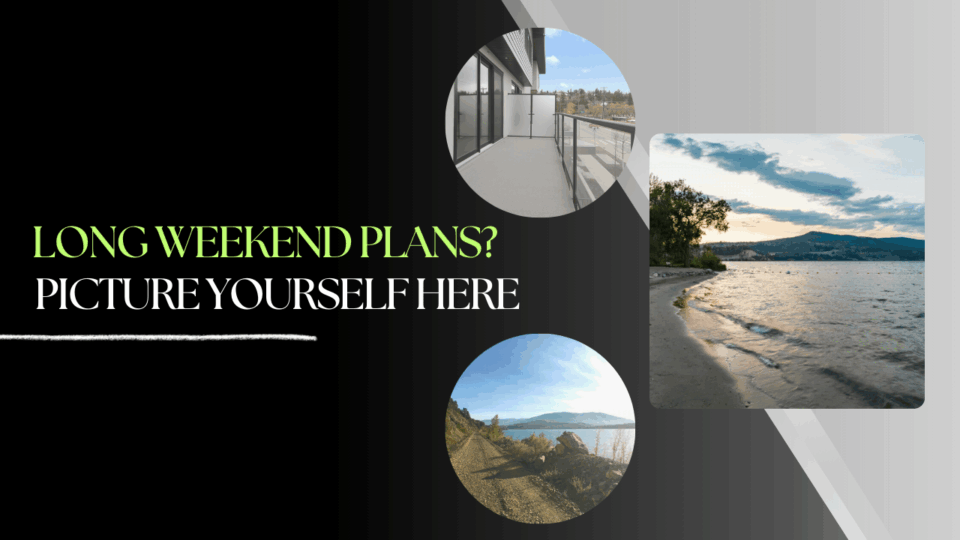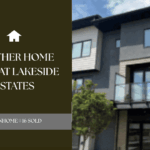
Another Home SOLD at Lakeside Estates
August 5, 2025
Make Summer Last, Right at Home
August 19, 2025

This is your chance to live the Okanagan dream — close to nature and close to convenience!
Move-in ready 3 Bed + Den | 2.5 Bath Townhomes
Just steps from Wood Lake, and surrounded by everything the Okanagan lifestyle has to offer!
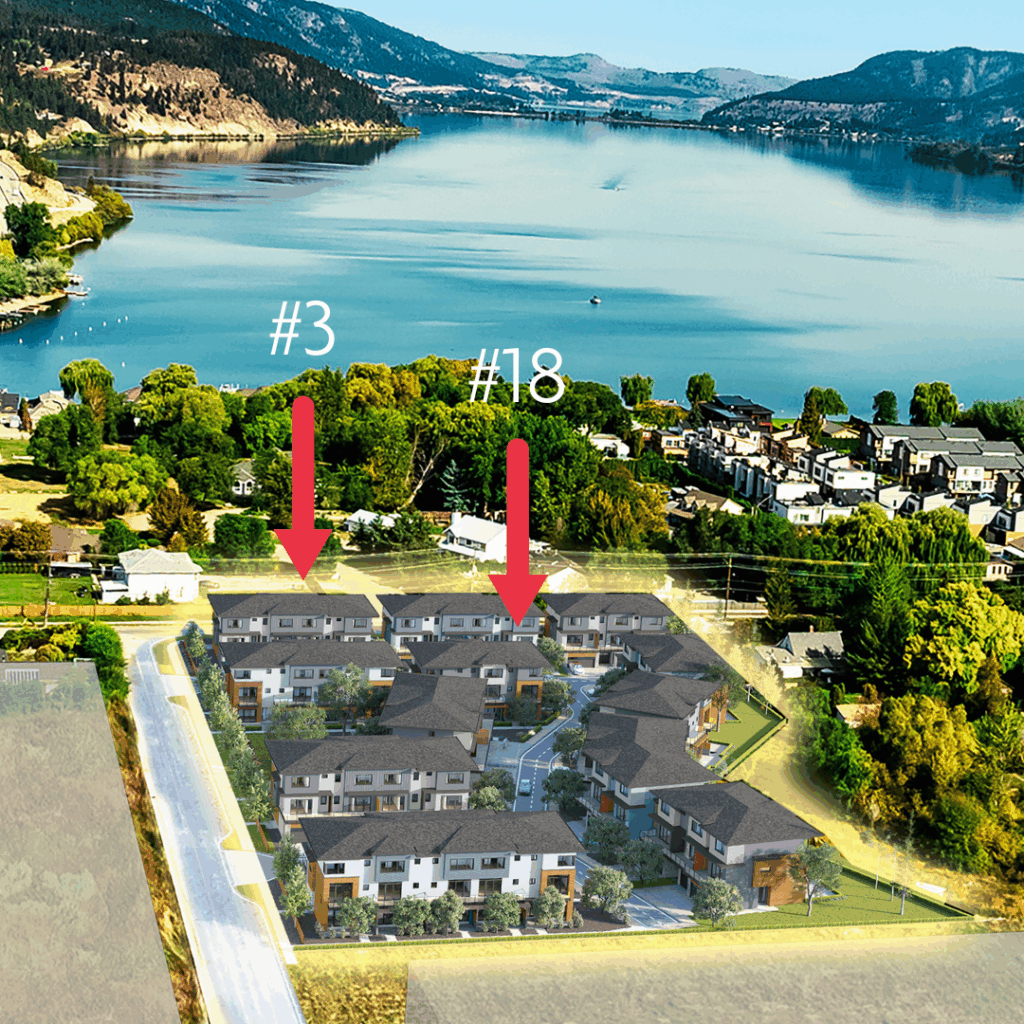


This home is ideally located along Woodsdale Road and is one of the last remaining with a large fenced and gated entry patio – perfect for added privacy and outdoor enjoyment.
Functional Entry-Level Layout
The ground floor features a two-car garage wired for EV charging, a bright den with oversized windows, a coat closet, and under-stair storage.
Bright + Airy Main Living Area
The second level offers an open-concept kitchen, living, and dining space with:
– An electric fireplace
– Large windows for natural light
– TWO patios – one on each end to enjoy both morning and afternoon sun
Spacious outdoor areas like these are a rare and valued feature in townhome living.
Three Bedrooms + Luxe Primary Ensuite
Upstairs, you’ll find three bedrooms and a convenient laundry. The primary suite includes:
– A walk-in closet with a barn door
– A spa-inspired ensuite with porcelain tile flooring, floor-to-ceiling tiled shower with a Moen rain shower head, double quartz vanity, and a unique light-filtering window between the mirrors



Located on the outer edge of Building Five, Home #18 offers extra privacy, lush green surroundings, and generous setbacks – giving you the feel of a single-family home with the ease of a lock-and-leave lifestyle.
Premium Features – All Included
No expensive upgrades needed – everything’s already here:
-Navien on-demand hot water system
-Blinds throughout
-Electric fireplace
-Three sliding glass patio doors
…. and more!
Double Garage + Extra Parking
Enjoy a double-car garage wired for EV charging, plus a large driveway for extra parking.
Bright Den + Bonus Storage
The entry-level den features oversized windows and is perfect for a home office, gym, or guest space. You’ll also find a large closet and extra storage room for all your seasonal gear.
Light-Filled Main Floor Living
Upstairs, the open-concept kitchen, dining, and living area includes:
-Quartz countertops and GE stainless steel appliances
-Gas range, pantry, and island with seating for four
-Powder room and electric fireplace
-TWO patios – one on each end to catch the morning and afternoon sun
-Plus, a landscaped terrace on the entry level offers even more outdoor living space – a rare find in townhome living.
Three Bedrooms + Two Luxe Bathrooms
The top floor includes three bedrooms, two bathrooms, and laundry. The primary suite features a walk-in closet with a barn door and a spa-like ensuite with a quartz vanity, tub, and separate shower. A second full bathroom includes a tub/shower combo with Moen fixtures.


Location, Location, Location. Our location gives you the benefits of a
lakeside vacation with all of the conveniences of city amenities.
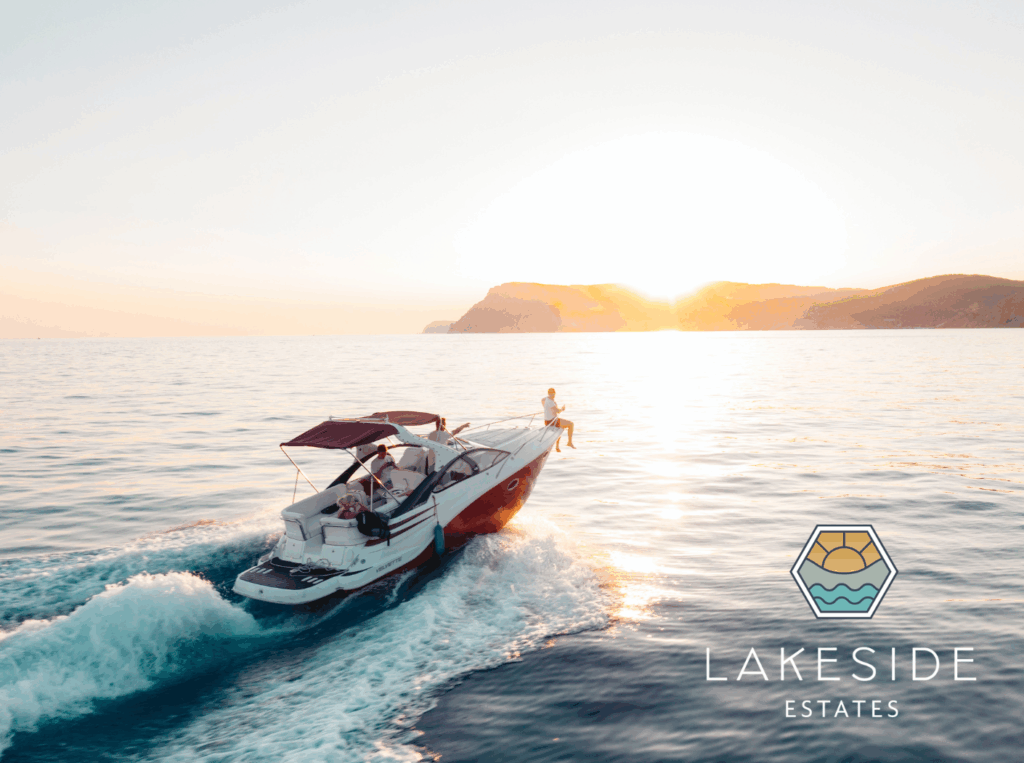
Lakeside Estates is only 200m from Wood Lake, with quick access to the Okanagan Rail Trail, marinas, boat launches, parks, beaches, a dog beach, tennis courts, shopping, bike shop, an ice cream shop, and restaurants! Okanagan Lake and Kalamalka Lake access is close by. Only a 10-minute drive from Kelowna International Airport and 15 minutes from UBCO.
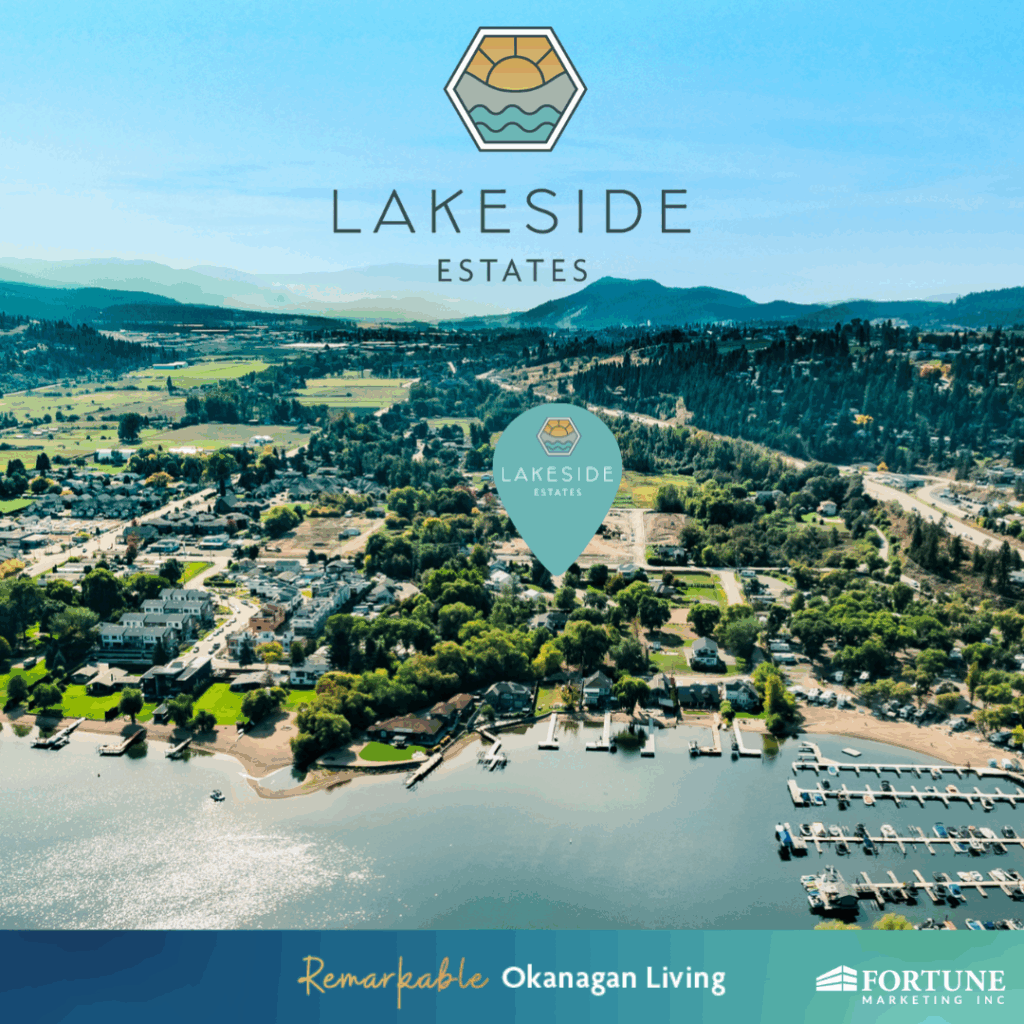

| Call: 778-821-0882 Email: LakesideEstates@fortunemarketing.ca Townhomes located at 11451 Etheridge Road, Lake Country, Lakeside Estates Property Specialists are available via appointment anytime. Your Dream Home awaits, and we’re here to help you find it. Looking forward to Welcoming you Home. We look forward to seeing you soon! |
| Watch the Lakeside Estates Video to SEE our Remarkable Project + Location: |


Fortune Marketing Realty Inc. Okanagan New Developments Team
Real Estate Sales and Marketling Kelowna, B.C.
